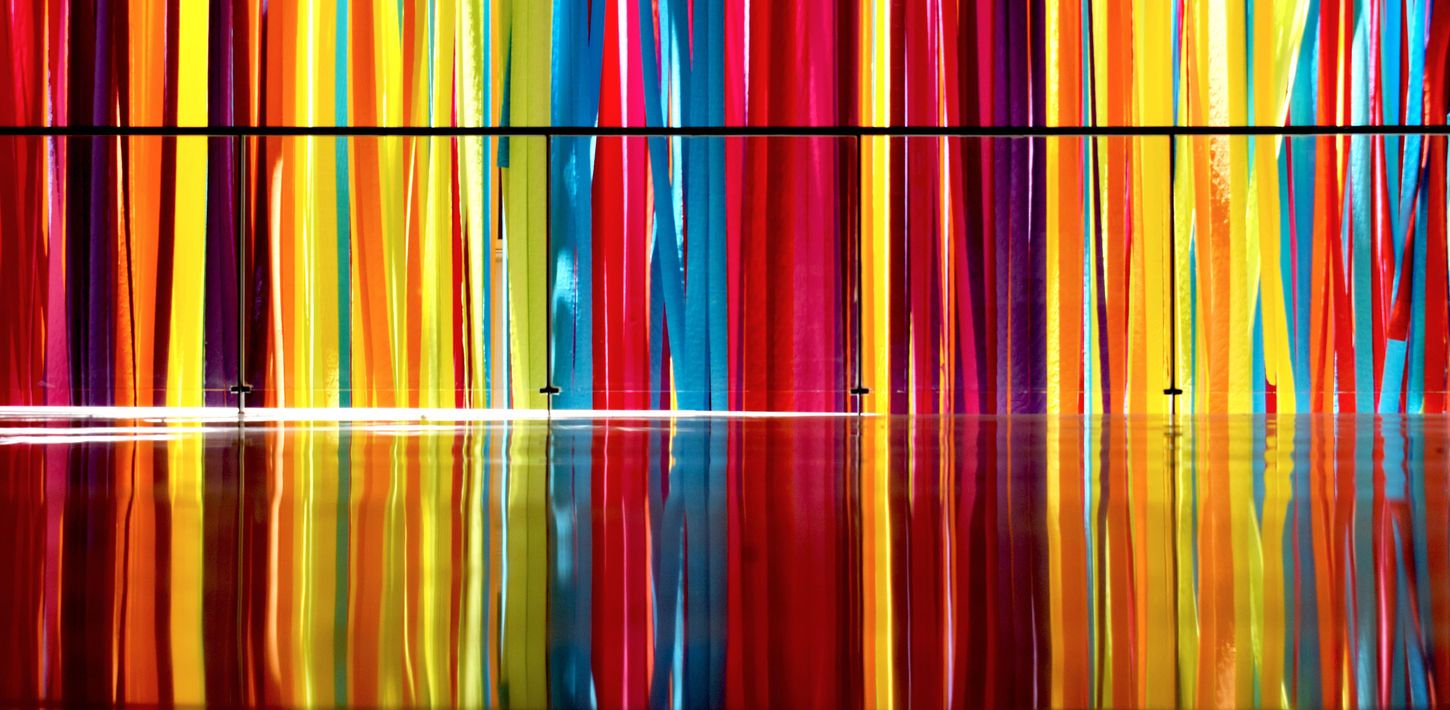
BLACK BOX WITH LIGHT
This is a conceptual project whose purpose is to create a “box of light”. The first question that came up during the process of its creation was: how could we focus on the light making it the centre of this project instead of the shadows that it produces? So that, the box was designed as a black space where the light would reign over this space.
The model is a rectangular prism traversed by two vertical cylinders and a horizontal one. The three cylinders along with the surface of the box were made of a perforated material. Thus the light would create a dynamic space out of a static space - where the perception of itself varies all the time.




THE 1956 HOUSE
This is a project that involves the renovation of the second floor and the attic from a multi-family building.
To get an easy perception of the project and the final result we use different modelling and rendering programs.




DREAMING
Dreaming is a ephemeral installation created for a fashion event “MOVE” at the Design College of Ceade Leonardo by “Interiorismo Creativo” - this team was dissolved after graduated from uni - at which Sofia de la Rosa was part of.
The aim of this project was to capture a dreamy atmosphere out of the construction of a massive cloud made of more than 6000 balloons. A lightweight monochromatic structure was displayed in the middle of the university building so that it allowed the creation of lights and shadows game which contrasted with the solidity and materials of the building.
VICTORIA’S SECRET TEMPORARY EXHIBITION
This is a conceptual project that was based on the creation of an exhibition in a temporary pavilion. It was a 6 rooms circular pavilion with different exhibitions in each room - but all of them were related to the Victoria’s Secret Fashion Shows forecasted in the last 10 years.
Each room would be soundproof and composed of 6 styled mannequins, a screen on the background with the best moments of the shows playing and a live performance.




WORKSHOP
This conceptual project is a designer’s workshop. It is a double-height space with a mezzanine floor where a desk can be found. The purpose of this mezzanine floor was to create a sculptural and architectonic space within the room. Plus, the workshop count with a platform where art pieces can be displayed or it can be used as a work space. Because of the circular and rectangular holes found in the wall and in the ceiling, the result of the creation would be different depending on each artist´s vision. That was a important fact for the client as he wanted to translate the creative process in his studio along with the light and shadow contrast depending on the timing and the day as the reflection of the light always varies.




RAL 7
RAL7 is a project sponsored by Renova and created for a fashion event “MOVE” at the Design College of Ceade Leonardo by “Interiorismo Creativo” - this team was dissolved after graduated from uni - at which Sofia de la Rosa was part of.
RAL is an European colour matching system which defines colours for paint, coatings and plastics. Quoting Interiorismo Creativo: “RAL7 is a challenging project, as the purpose of the installation is to convince everyone who looks at it that the closer you look the less you see. The project was made with colourful toilet rolls strips falling down from the ceiling creating a lightweight and living atmosphere due to the airflow and the shadows and lights reflected on the grey building wall. This picture will combine perfectly with the light colours of the Renova paper strips”.




FOCUS OF THREAD
This conceptual project is based on the study of how the texture generates different shadow and light games. The room was designed based on the threads - with different thickness and colours - that play a part of the physical space. The areas can vary depending on the position and the intensity of the light that it is focused on the top of those threads.




STEEL CORTEN SCULPTURE
This model represents a sculptural room made of steel corten. The aim of this conceptual project was the study of the space.
This sculpture is a cube with the ceiling perforated with swallows silhouettes which create a dynamic space inside the room depending on the light and the sun position. The breakdown of the entry point - not making them part of the cube - make the observer question themselves where the room starts and finishes.




PHOTOGRAPHY GALLERY
The purpose of this project is the creation of a space for a photography exhibition. This sculptural outdoor gallery is made of Steel corten whose aim is to interact with the surroundings and viewers. The openings of the sculpture intent to be a frame in the space to exhibit the pictures themselves. The layout of the different panels makes the visitor have a wider or narrower view of the space depending on their position in the exhibition. The main idea of this project was made a piece of art out of the exhibition of many others.
THE MAKING OF
This video shows a series of "making of" scenes of three different events from when Carmen Morcillo was working in London.



























